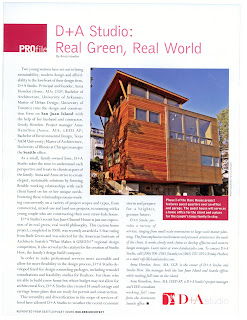After living in my own custom residence for a year, I have learned many simple design lessons that will alter the way I approach future projects.
Universal Design is actually Universal
I never thought once to include any accessible design features within my own house. I suppose it's the fact that I am still young and just now realizing that I am not invincible. Last month, I had another knee surgery and the set of stairs to my wonderful master suite became quite daunting. After weighing all the issues at hand, I would not take drastic measures such as moving my bedroom to the first floor, but I would include a large walk-in shower on the first floor. This simple revision to the downstairs bathroom would have eased my recovery and any future ones as we age. Even the young and invincible should plan for future injuries and temporary setbacks. Small design changes can make big impacts for these temporary moments.
The Mud Room is Always Too Small
To save money and cut back square feet, we merged the laundry and back entrance into one mud room. This space is always cluttered, cramped and full of shoes. If you have school aged children or pets or a life, never cut square feet from this precious space that is the functional belly of your house, digesting everything that comes in and out. I now believe that the larger your mud room, the more organized, simple and larger the rest of your house will appear.
Living Rooms versus Dens
I love open floor plans with their minimal walls and large rooms. The ability to watch my children as my husband and I cook dinner together is a cherished function of our house. However, I would greatly appreciate the ability to not constantly hear and see the television. We do not allow television in the bedrooms, so the only spot for it is in the family's living room. Ideally, a small room perfectly sized for a couch and the television, and adjacent to the kitchen would be magnificent. A window between the den and kitchen would be even better, so we can pass the popcorn through or tell them to change the channel.
I continue everyday to learn from my own house. I will keep posting more ideas and design lessons for your use. Stay posted for more.

























