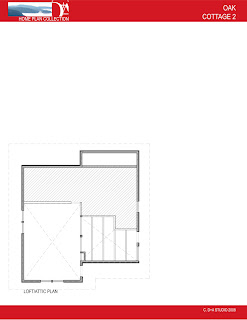D+A Studio has a stock Home Plan Collection, featuring plans ready for permit and construction. All of the plans can be viewed on our website, as well as pricing information.
(Our website is temporarily down, please view all plans below. Scroll to the bottom of the page for pricing information.)
Many of our homes are perfect for Accessory Dwelling Units (ADU's), backyard cottages, or alley flats. Most plans come with both modern and traditional options. Each plan is ready for permit and construction or can be customized to meet your unique needs, for a fraction of the price of designing a custom home from scratch. See a brief description of ADU's and guidelines for Seattle and King County here.
Bell Cottage 352 Square Feet & Carriage House 704 Square Feet
Fox Cottage 381 Square Feet & Carriage House 869 Square Feet
Smith Cottage 694 Square Feet
Kiket Cottage 742 Square Feet & Carriage House 1484 Square Feet
Pearl Cottage 822 Square Feet & 1208 Square Feet
Craft Cottage 871 Square Feet
Blakely Cottage 961 Square Feet
Oak Cottage 1005 Square Feet
Long Cottage 1068 Square Feet
Ripple Cottage/Live-Work Artist Loft 1075 Square Feet
Sinclair Cottage 1156 Square Feet
Buck Cottage 1234 Square Feet
Portage Cottage 1250 Square Feet
Tanglewood Cottage 1264 Square Feet
Pole House 1812 Square Feet
Gedney House 1980 Square Feet
Fox Cottage: 381 Square Feet
An efficient, simple structure that can serve as a private space for guests, adult children or aging parents, this cottage can also be a primary residence with all of the essentials for living. Included in this studio are built-in storage, a compact kitchen, a stacked washer/dryer, and a full bathroom. Also available as a carriage house.
Smith Cottage: 694 Square Feet
Blakely Cottage: 961 Square Feet












































