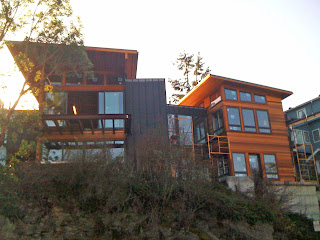Henry Gifford of Gifford Fuel Saving Inc filed a federal lawsuit against the United States Green Building Council (USGBC). Here is a summary of the complaint from AnnArbor.com and Harvey Berman's article, "Federal lawsuit attacks LEED building rating system"
"At the heart of the 24-page complaint are claims by Gifford that the USGBC has deceived consumers and others by misrepresenting the benefits of LEED certification relating to energy efficiency and savings and attributes of the LEED rating system.
Some of Gifford’s criticisms of LEED include that it:
• is not based on objective scientific criteria.
• is not based on actual building performance data but rather on projected energy use.
• does not require verification of data submitted in certification applications and does not require actual energy use data.
• is not based on actual measurements but rather computer modeling of anticipated energy use levels."
• is not based on actual building performance data but rather on projected energy use.
• does not require verification of data submitted in certification applications and does not require actual energy use data.
• is not based on actual measurements but rather computer modeling of anticipated energy use levels."
The $100-million lawsuit alleges fraud, unfair competition, deceptive trade practices, and false advertising, among other things, reports TreeHugger.
There is an argument that sustainable building should be codified (so that it is required just like life safety, accessibility, energy efficiency, and fire protection). Sustainability and green building could be seen as just as important as life safety, considering the impact of building on the environment and the damage to natural resources, pollution of air and water, production and release of carcinogens in the manufacture of products. From experience, a project can have the best green intentions, but the numbers just don't work. The more green building flourishes (or, in the case of this argument, is required) more products and competition could bring down the cost.
But codifying green building is a slippery slope, as present day conventional wisdom is often later proved incorrect or incomplete. For instance, there is legislation to eventually outlaw incandescent light bulbs. As I noted in an earlier blog post, there is research out there that suggests that Compact Fluorescent Light bulbs (CFL's) contribute to the carcinogenic "electro smog." I don't think there is enough research out there on the effects of CFL's to completely outlaw incandescent lights. I may be one of those crazy people loading up on incandescents like it's Y2K before they are outlawed, though there is hope with other technologies, like Light Emitting Diode (LED).
The business of certification of green buildings is in its infancy, relatively speaking, and no organization can expect to get it all right in the first few rounds. This is especially the case in post-construction building performance, which will naturally take time to test and allow for trial and error. Hopefully, this lawsuit and the attention surrounding it will serve to improve existing guidelines, and perhaps open the door for other nonresidential certifications to compete with LEED.











